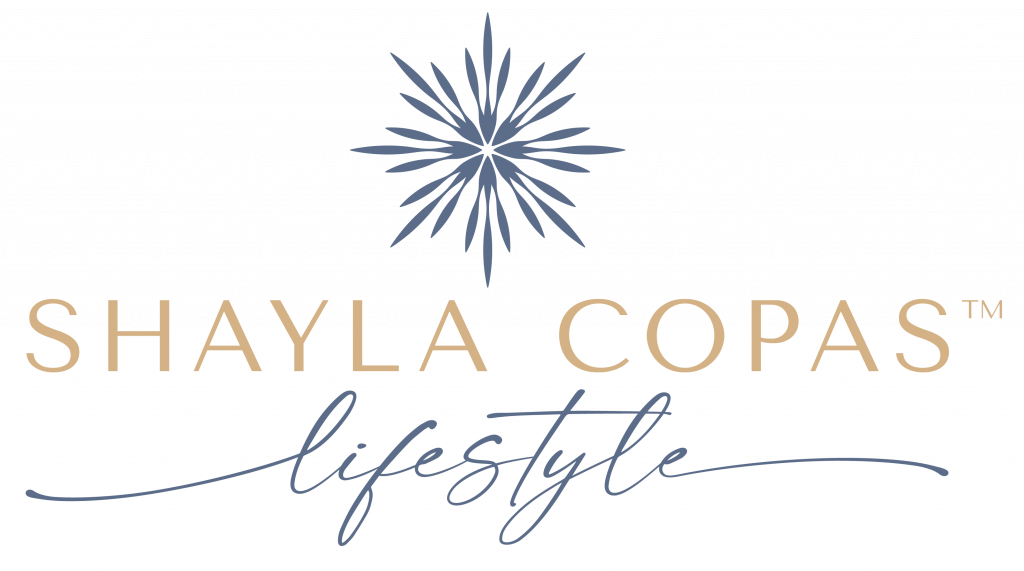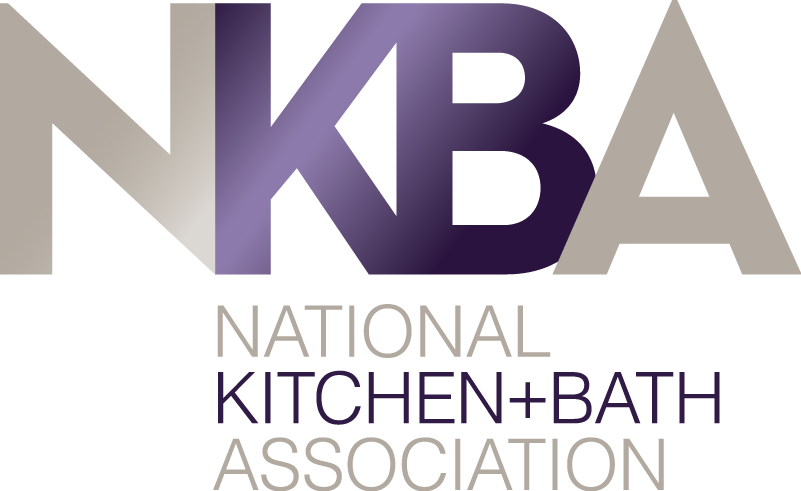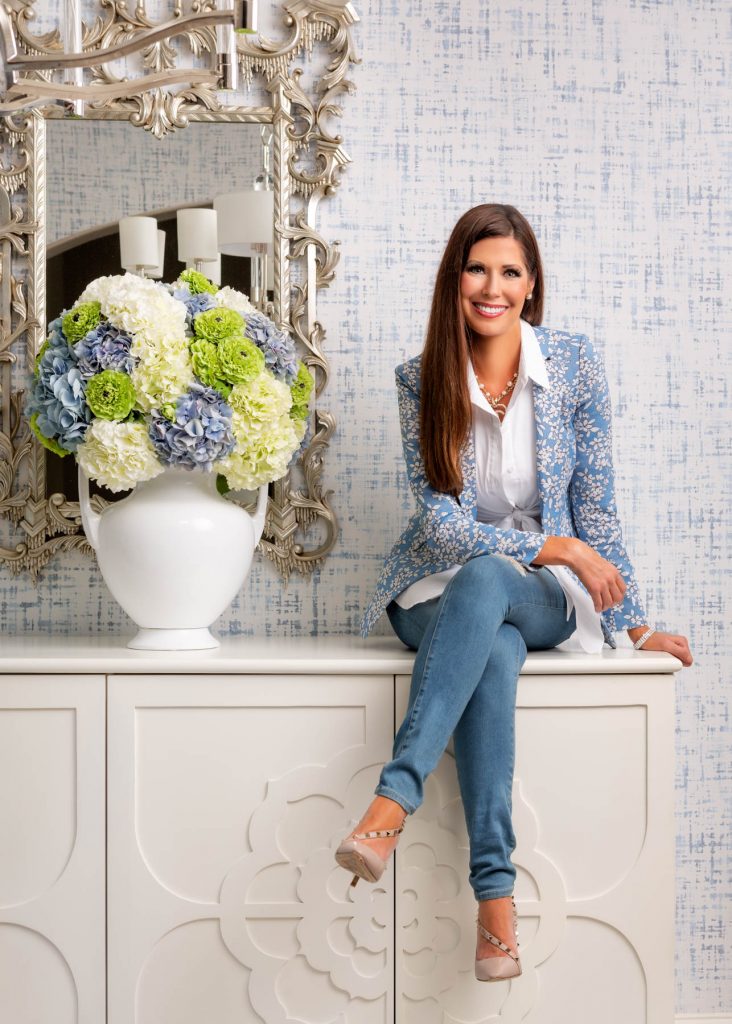Hickory Hills Estate
In a home lacking in space for entertaining, a smooth and open flow and any creative storage options, a full gut renovation was designed, crafted, and executed with style.
The existing, gallery-like kitchen was expanded through the elimination of a wall to provide ample space for gathering and entertaining. Professional space planning resulted in the creation of a pull-out pantry, and room for many hidden space-saving accessories and storage accommodations. A buttery yellow color choice was used on the walls to give a warm and comforting glow to the open space. Walker Zanger tile with crystal beaded grout sparkled in combination with the selected under and upper counter lighting. A Subzero dual refrigerator and Wolf appliances made this kitchen fit for the chef of the house.
Highlights
Walker Zanger Tile in the kitchen, Maya Romanoff mother of pearl tile in the formal living room.
Inspiration
The need for gathering space, storage options and a timeless color palette
Credits
Photography by Rett Peek and Janet Warlick
Ready to embrace a life and home you’ll love?
Discover our design process and specialties or get in touch with our team.








